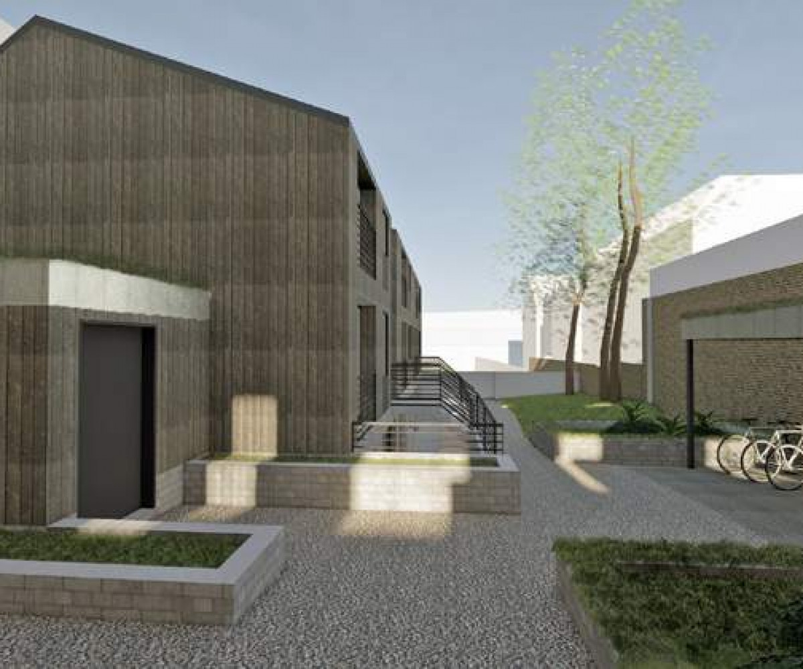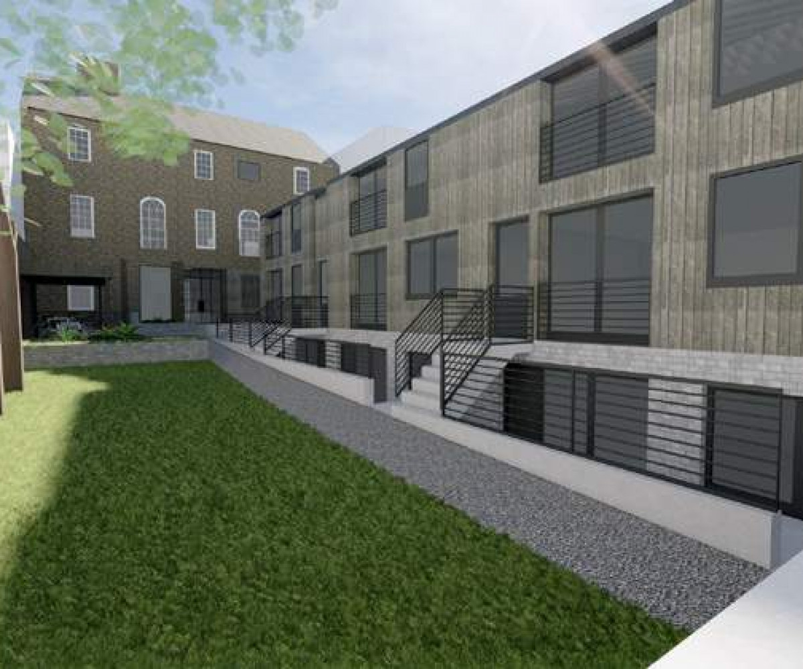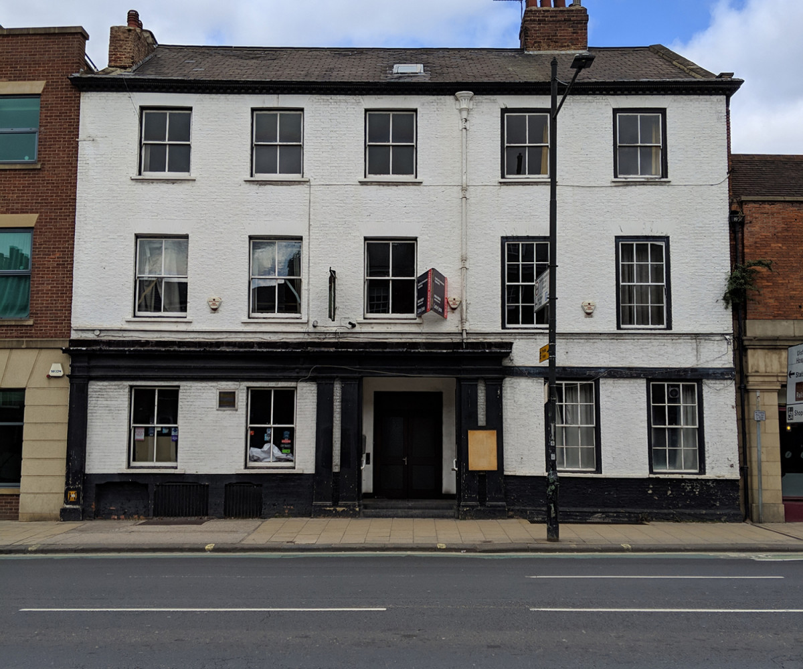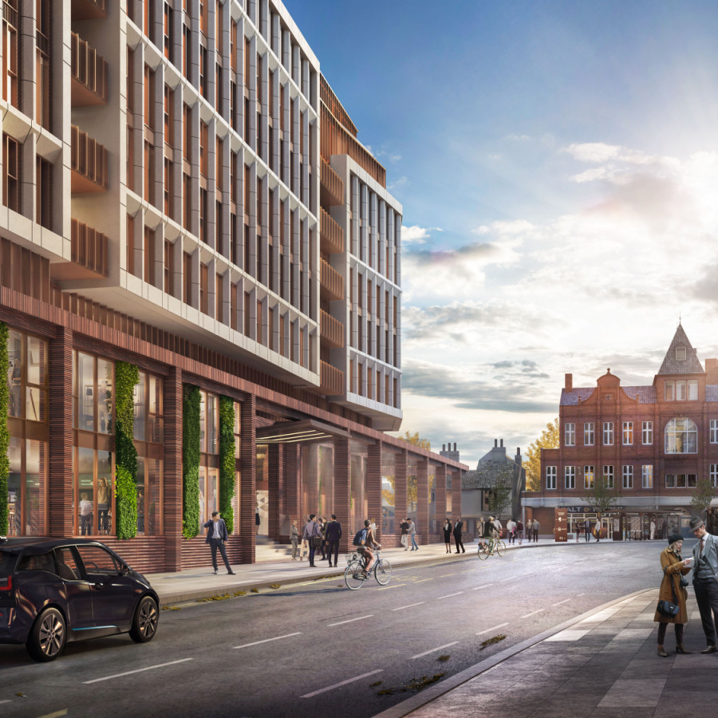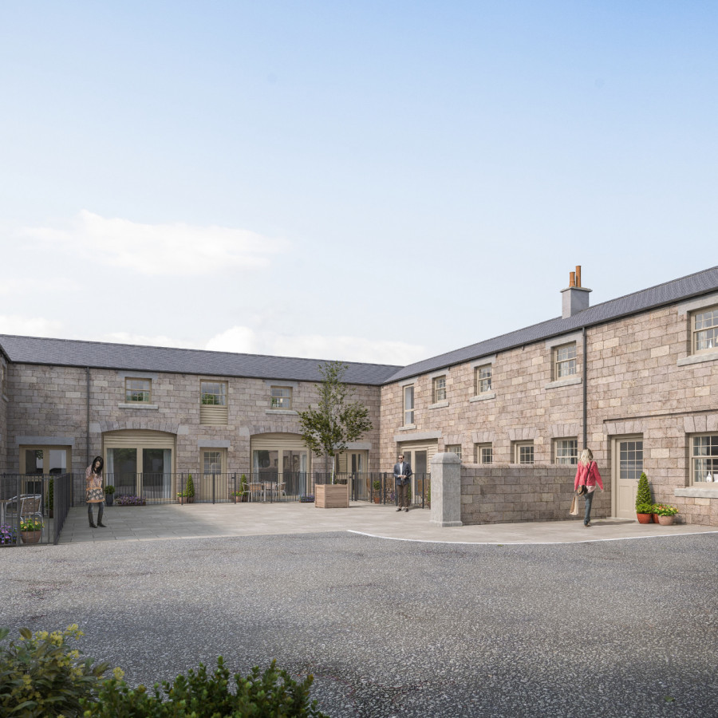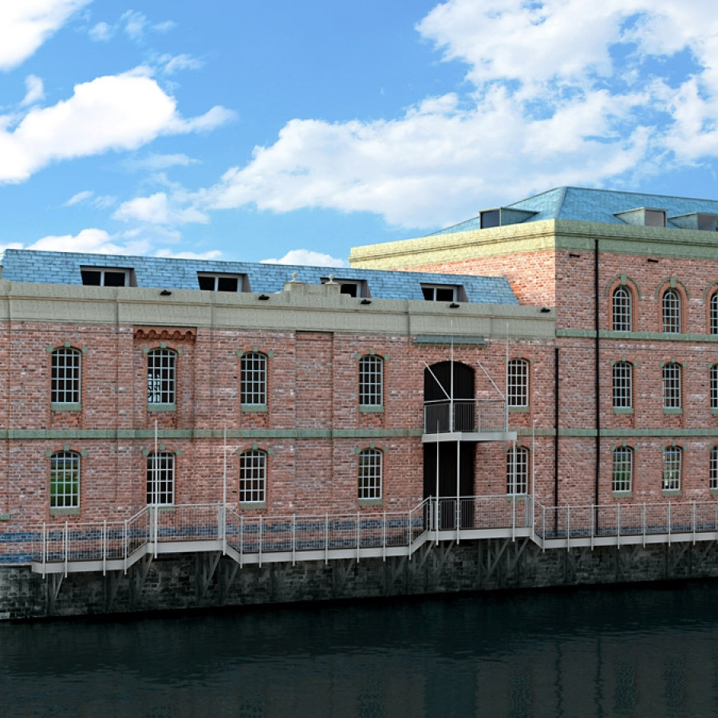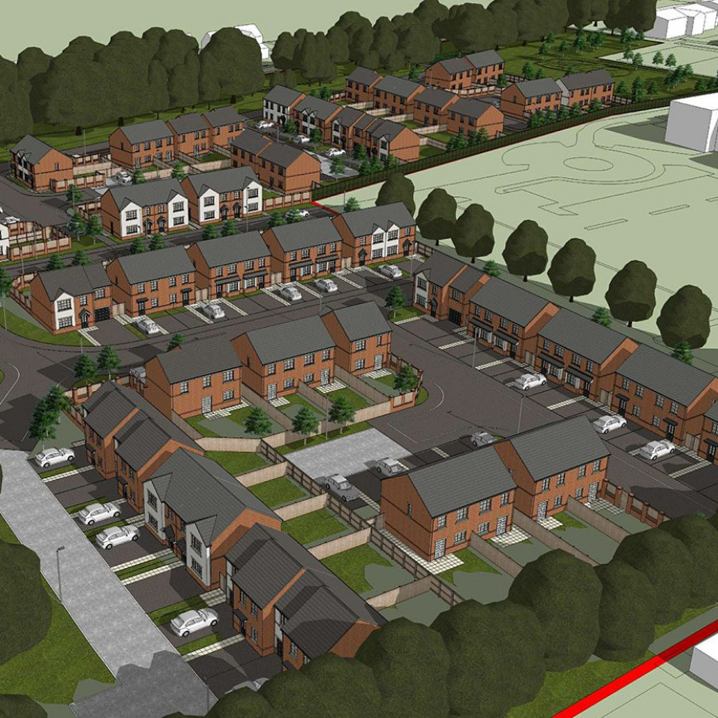Status: Full Planning Consent
Category: Residential
Location: York
Topics: Listed Buildings, Conservation Area, Archaeology

Residential, Conservation Project
16 apartments at former Working Men's Club
The former New York Working Men’s Club at 22-26 Blossom Street was originally built as a pair of Georgian houses. The buildings are Grade II Listed and fall within York’s historic core conservation area as well as an area of archaeological importance.
However, the property has been heavily altered during its use as a social club.After suffering years of patchwork repairs the building fell into a poor condition and had been standing vacant for around 18 months following the closure of the club.
In 2020, O’Neill Associates obtained planning and listed building consent to convert the property into 8 flats with a further 8 apartments in a new build block to the rear.
The proposed scheme involves a sensitive conversion of the heritage asset, including the reinstatement of historic features and the demolition of inappropriate extensions.
The new build block to the rear is more contemporary in appearance and has a dropped footing in order to reduce its impact on the setting of the listed buildings.
In process of the application O’Neill Associates worked closely with council planning officers in order to successfully address a number of issues, including the potential impacts of the change in use, preservation of heritage assets, environmental factors, residential amenity and the potential for archaeological finds.
Through the achieved consent the properties may be returned to residential use and will providing much needed living accommodation close to the city center.
